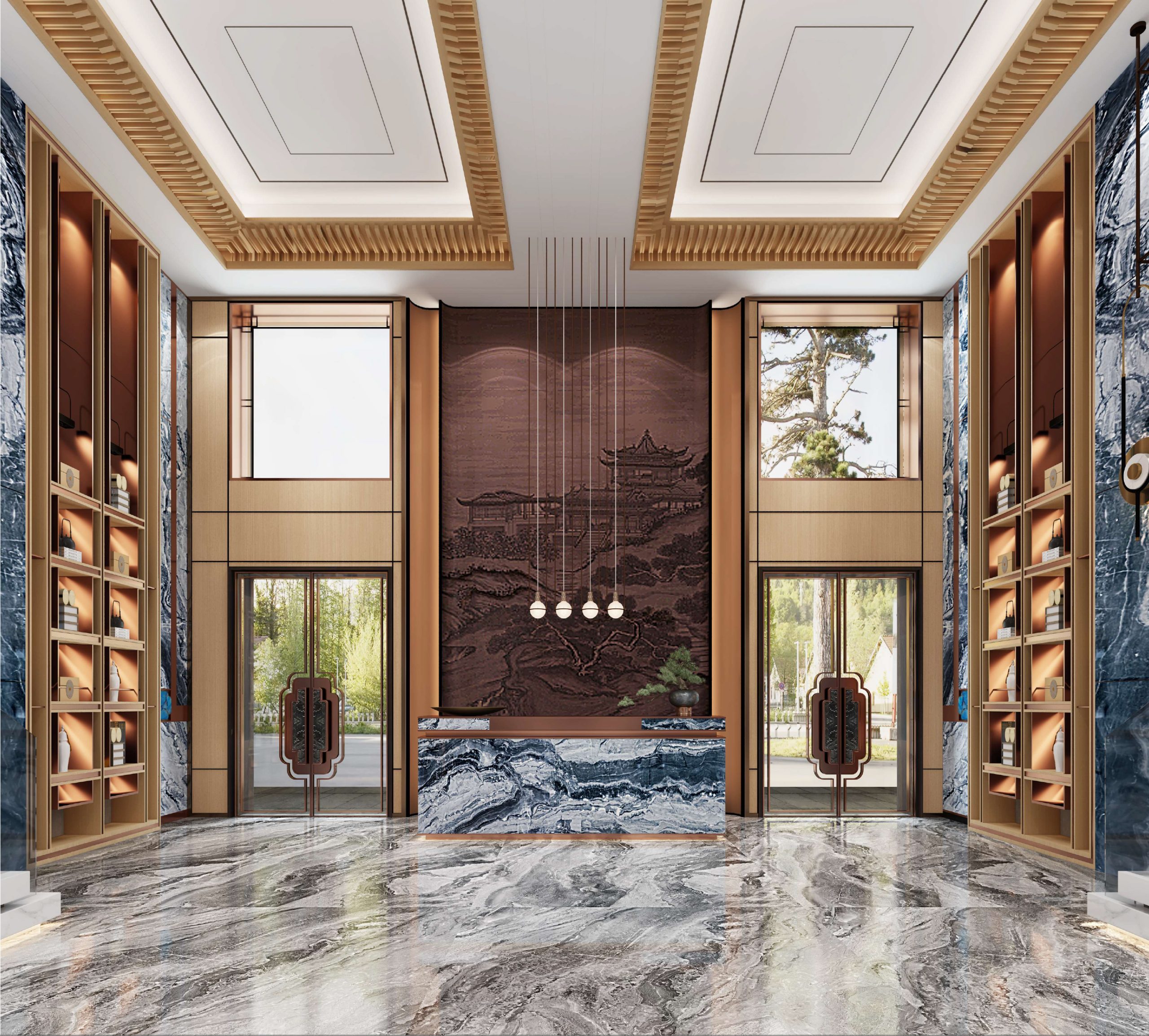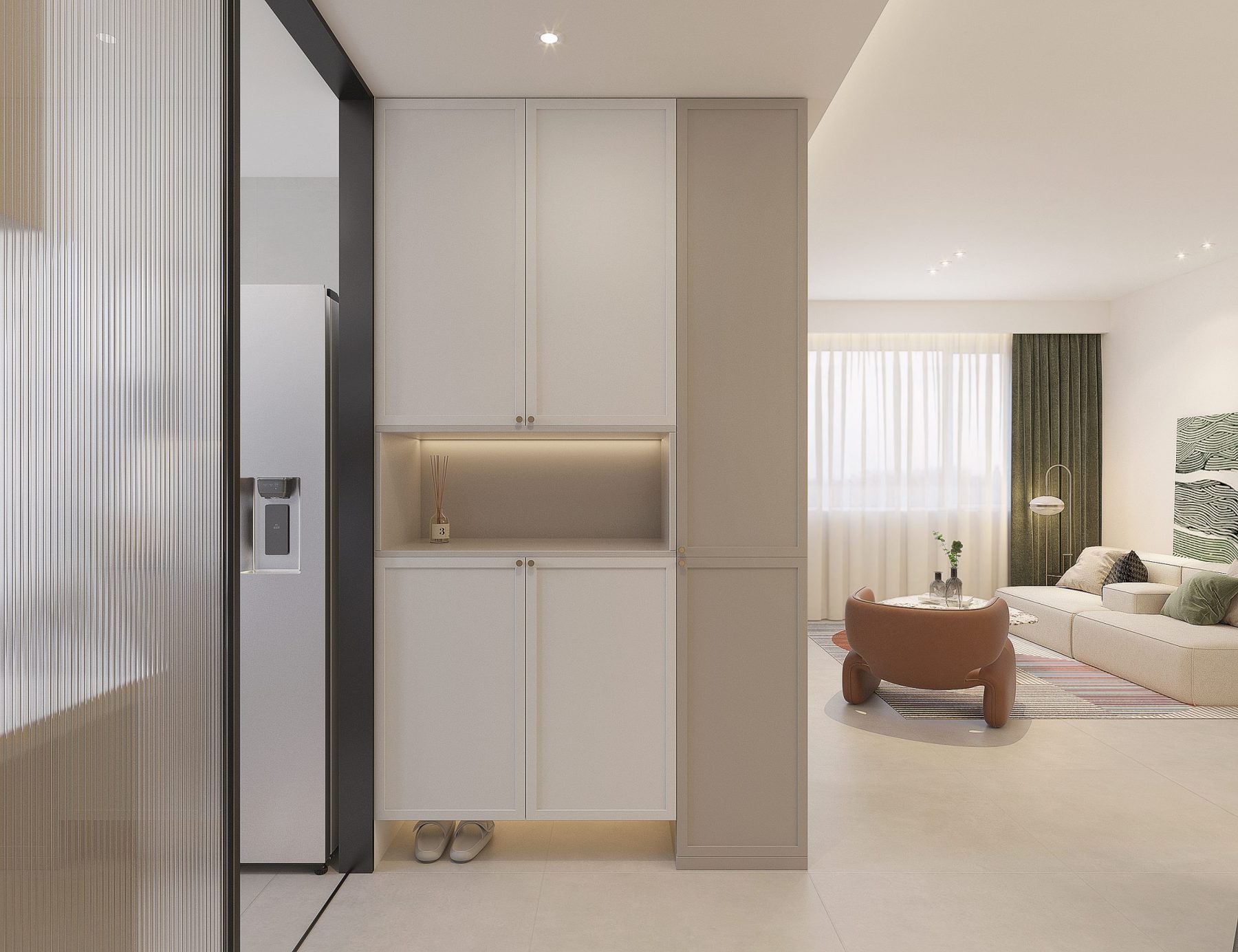-e1690620610312.png)

嘉海雅苑
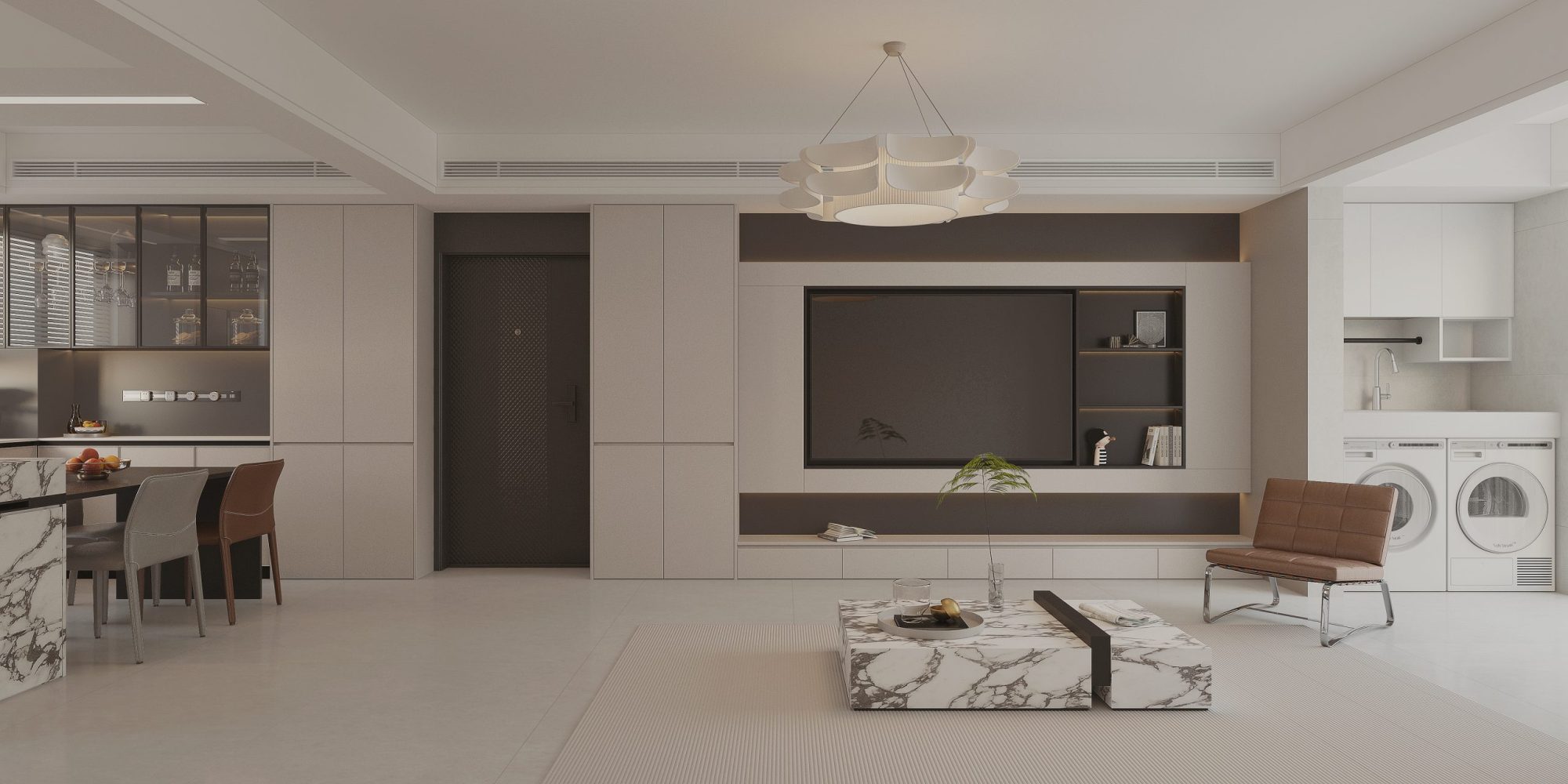
奶油风格的开放式厨房以柔和、温馨的色调为基底,注重美学与功能的深度融合,完美体现了现代家庭对品质生活的追求。设计通过巧妙的空间规划和精致的细节处理,最大化提升空间的利用率和使用体验,兼具美观与实用性。
An open-concept kitchen in a creamy style features a soft and cozy color palette as its foundation, emphasizing a deep integration of aesthetics and functionality. This design perfectly reflects the modern family's pursuit of a quality lifestyle. Through clever spatial planning and meticulous attention to detail, it maximizes space efficiency and enhances the user experience, combining elegance with practicality.
开放式厨房的设计打破了传统的功能边界,以开放、通透、互动为核心理念。整体空间以奶油色调为主,搭配柔和的线条处理,赋予厨房温暖且包容的情感氛围。功能性岛台是设计的亮点之一,通过灵活的多功能设计,不仅提升了日常使用的便利性,还为家庭社交和互动创造更多可能,让厨房成为一个兼具美学价值与社交功能的核心空间。
The design of the open-concept kitchen breaks away from traditional functional boundaries, embracing openness, transparency, and interaction as its core philosophy. The overall space features a creamy color palette, complemented by soft, flowing lines that create a warm and inclusive emotional atmosphere. A functional island is one of the standout elements of the design, offering flexible multi-functional features that enhance daily convenience while creating more opportunities for family interaction and socializing. This transforms the kitchen into a central space that seamlessly integrates aesthetic value with social functionality.
∇ 原始-平面图
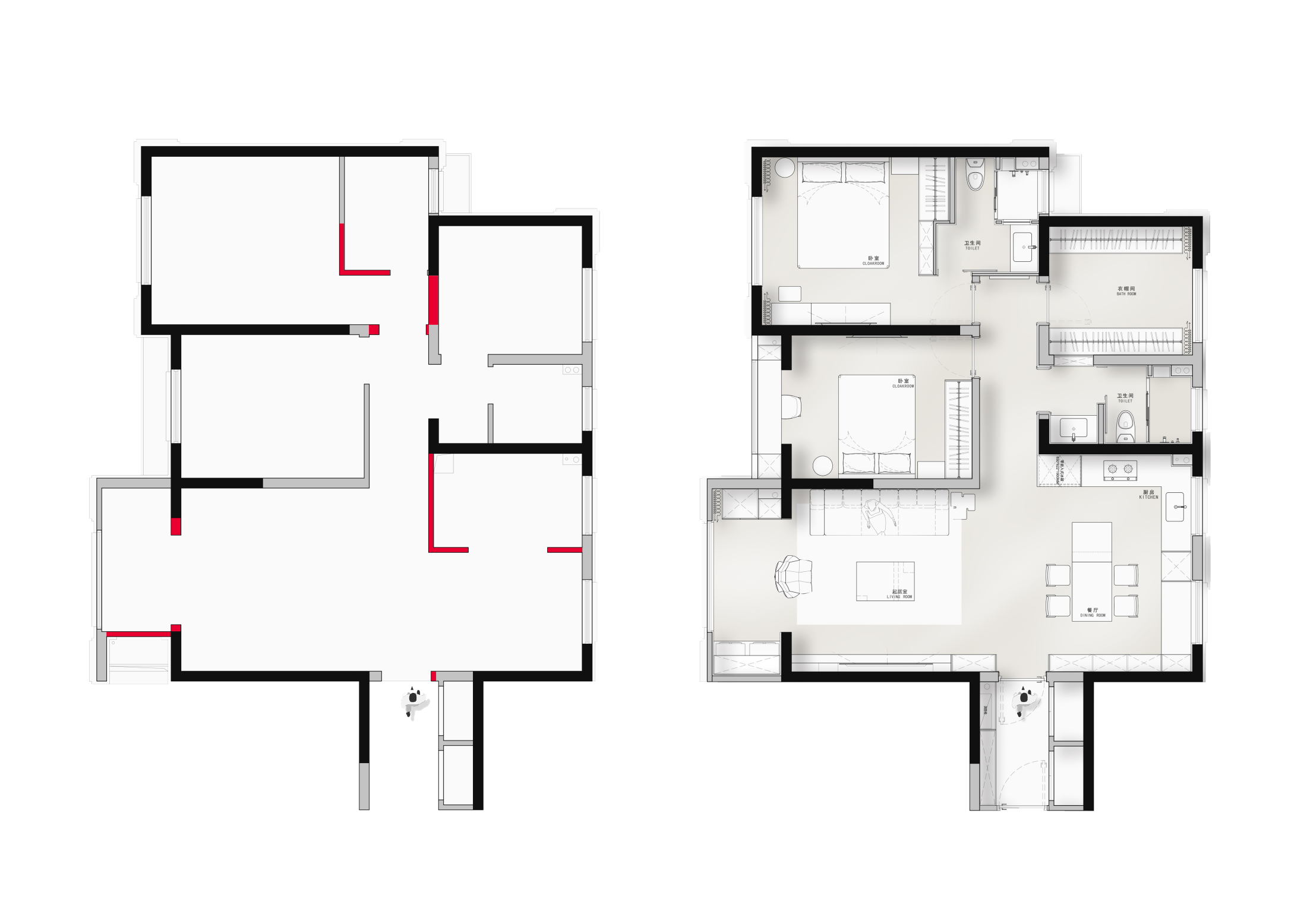
∇ 客餐厅
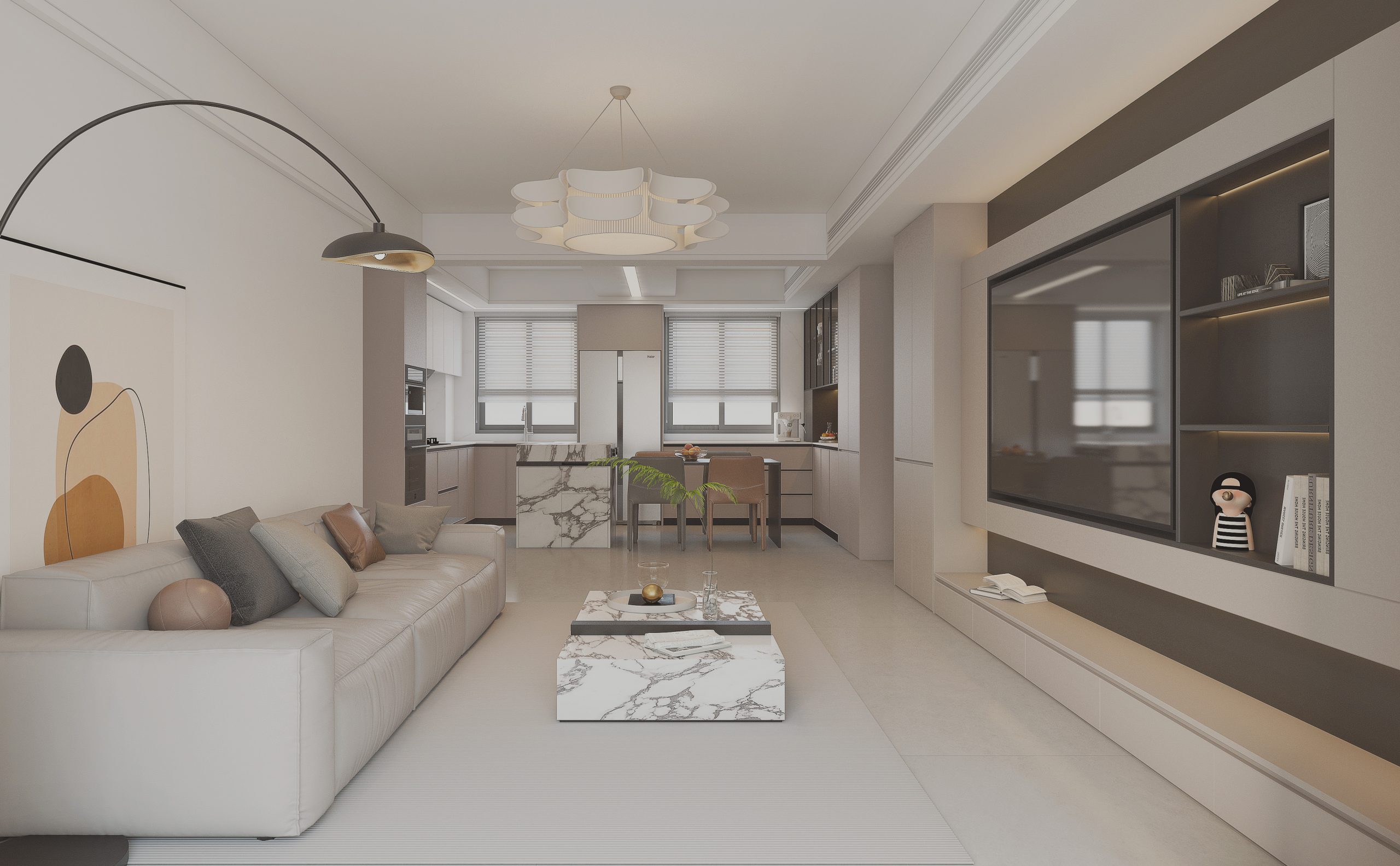
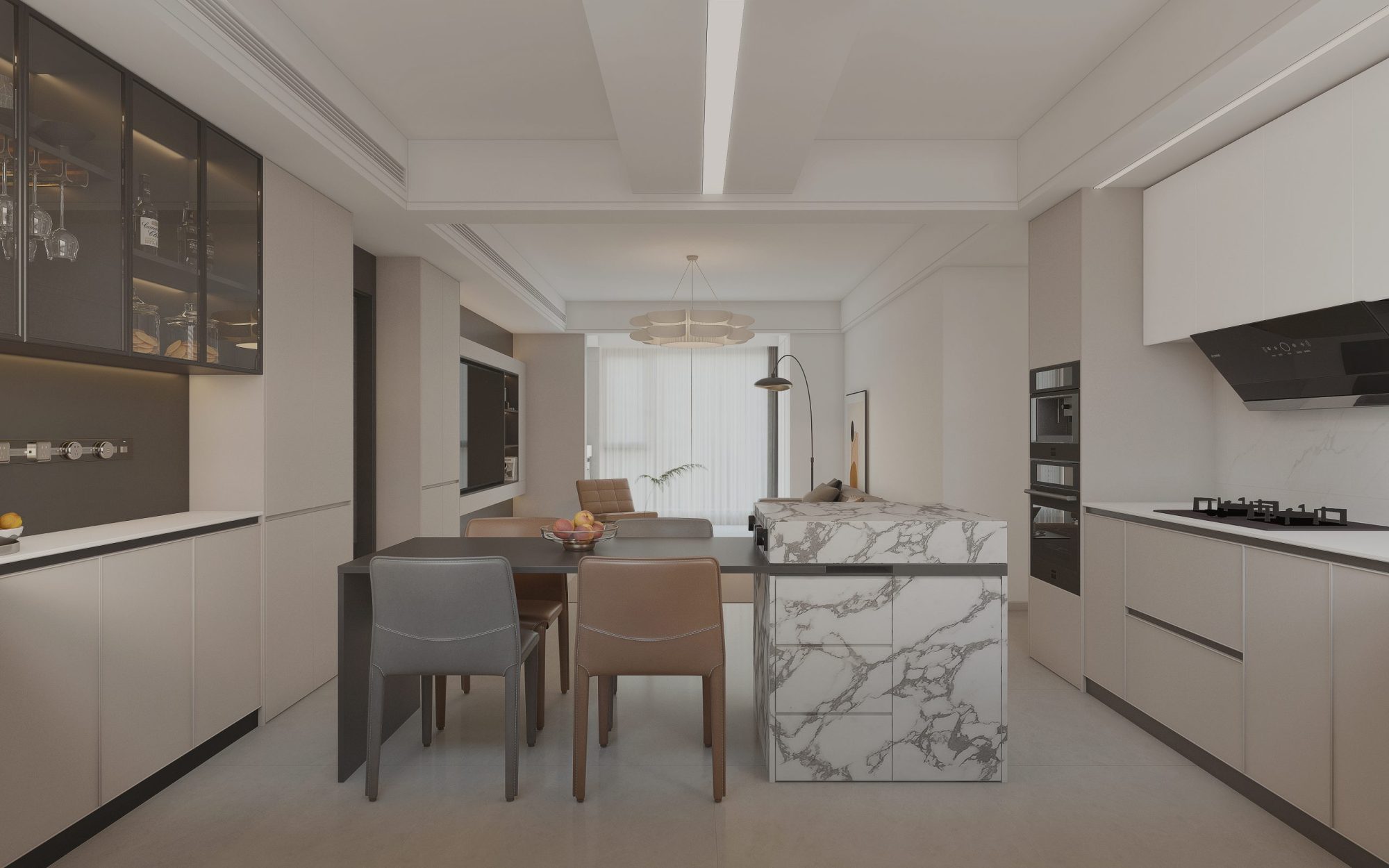

∇ 主卧
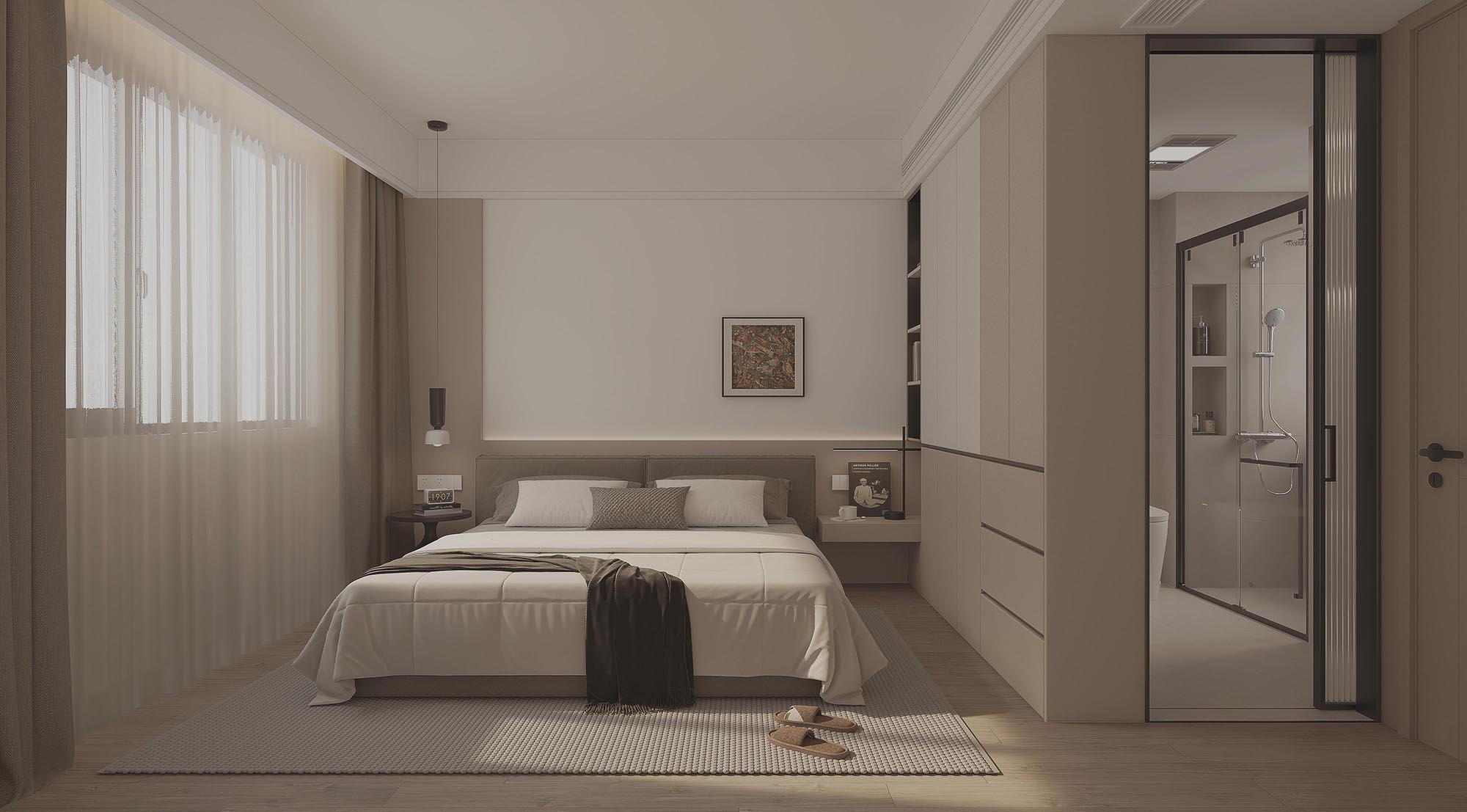
∇ 次卧
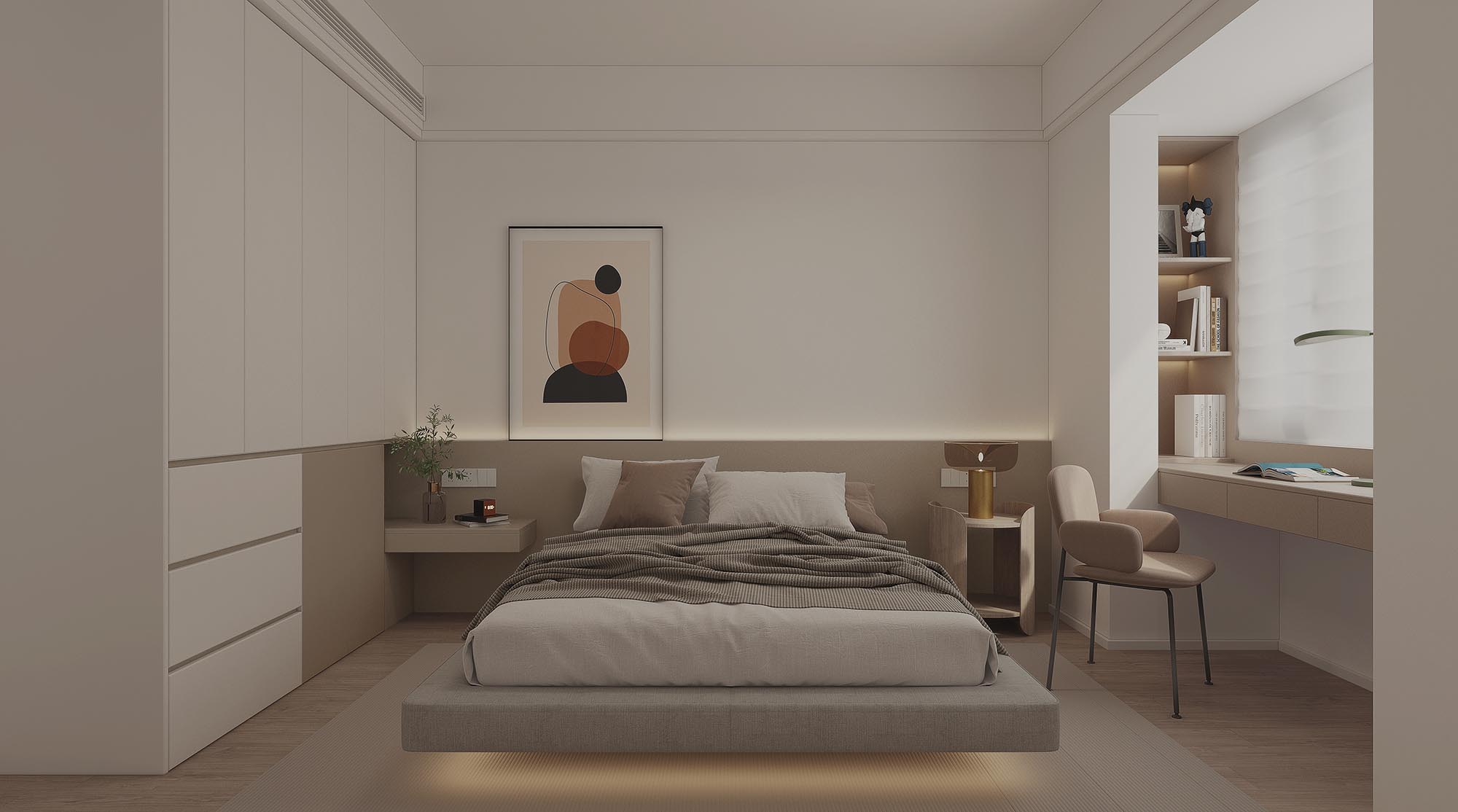
项目名称 | Name:私宅
项目地点 | Address:上海
项目面积 | Area:130㎡
项目竣工 |Completion:2024年
-e1690620641698.png)


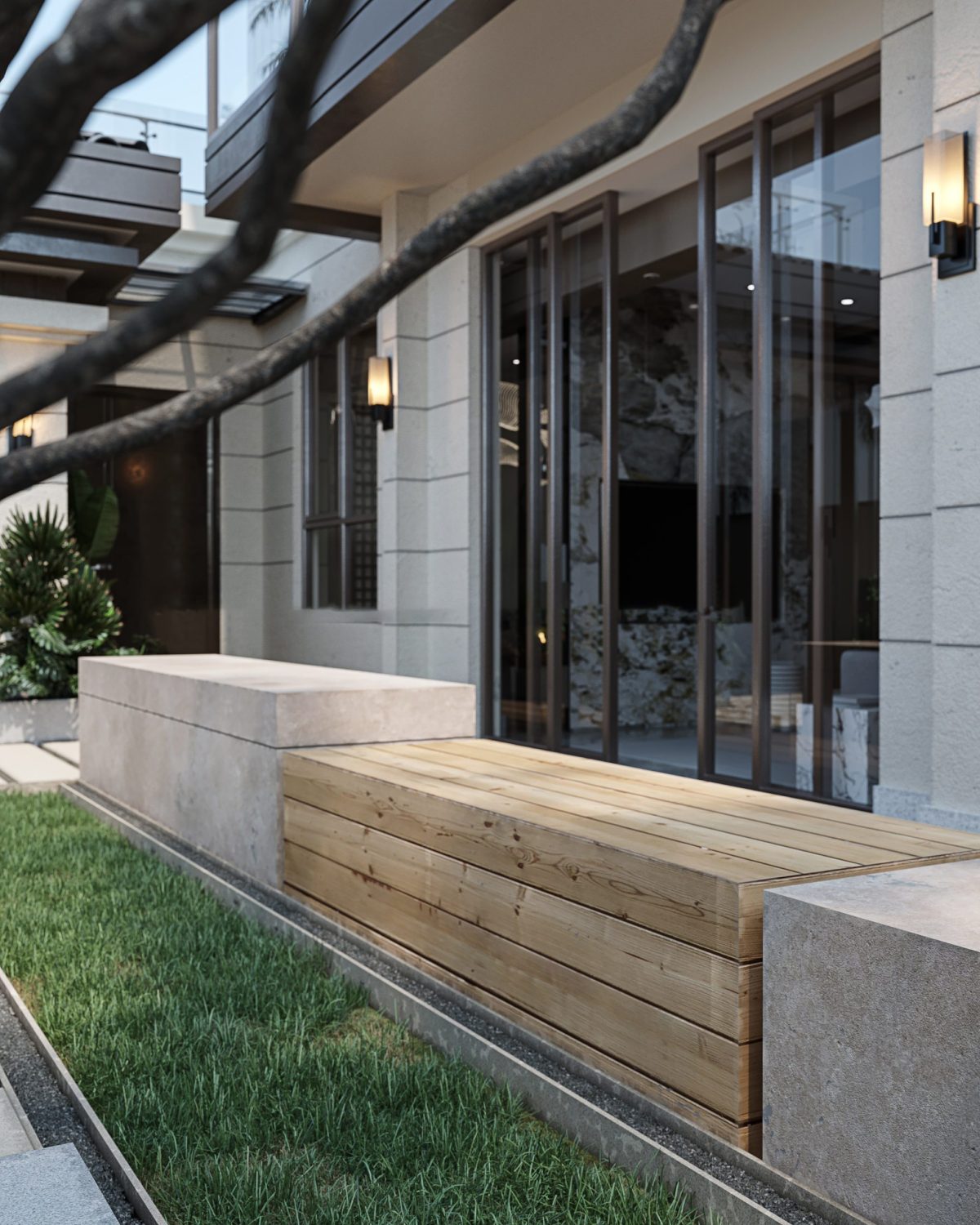

-scaled-e1690863498322.jpg)
